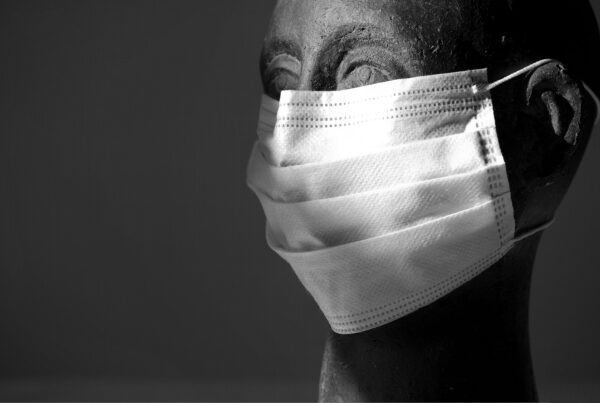This April the American Institute of Architects (AIA) Committee on the Environment picked its top ten best green projects in all of US. Since 1990, AIA/COTE has been recognizing projects that consciously incorporate sustainable design while addressing ecological issues.
The chosen ones for 2015 include a diverse list of buildings—from hospital and university, to townhouse, technology lab, and a community center for adults with autism. These buildings exemplify both tried-and-tested and innovative sustainable design.
In particular, jurors of the AIA/COTE Awards saw trends in net-zero (or almost net-zero) and on-site renewable energy, climate-responsive skins and forms, and complex building use for multiple clients. One juror mentioned how many of this year’s green building winners have used designs that on the surface “seem like they might just be interesting architectural moves, but were clearly studied and simulated to ensure that they were adding something positive to the energy reduction goal, [etc].”
The green building winners are:
· CANMET Materials Technology Laboratory (Hamilton, Ontario)
· Collaborative Life Sciences Building for OHSU, PSU & OSU (Portland, Oregon)
· E+ // 226-232 Highland Street Townhouses (Boston, Massachusetts)
· Hughes Warehouse Adaptive Reuse (San Antonio, Texas)
· Military Medical Hospital (San Antonio, Texas)
· New Orleans BioInnovation Center (NOBIC) (New Orleans, Louisiana)
· Sweetwater Spectrum Community (Sonoma, California)
· Tassafaronga Village (Oakland, California)
· The Bullitt Center (Seattle, Washington)
· University Center–The New School (New York, New York)
Meanwhile, the A’Design Awards has also announced this year’s winners from all over the globe. As design competitions go, the A’Design Awards is relatively new, having sprouted only in 2010. But it’s also more encompassing in that it caters to a wide range of project, product or service where design matters–from packaging to appliances and furniture, to architecture and urban planning, to animation and print media, to jewelry and musical instrument, and even baby products.
Under the spatial design level, there’s the Architecture, Building, and Structure Design category. Being a purely design competition, there is no pressing need to incorporate sustainability, although some of the notable winners found a way to harmonize with their environment, make full use of daylighting, and etc.
Some of our favorites are:
Daniele Verducci’s meditation bivouac (Bronze). Designed in the shape of a slightly skewed parallelogram, this bivouac is meant as a temporary shelter and resting place or even a meditation area in whichever place this project happens to be installed. Roofs are solar-paneled, and there’s a rain catcher and purifier for drinking for water.
Kris Lin’s Tai Chi Sales Center (Platinum). Using the yin and the yang as its inspiration, this building uses blocks in opposing dark and light color. The lines of the building are sharp and angular, but never its multi-dimensionality is never imposing.
The Broissin Architects’ Centro Cultural Roberto Cantoral (Gold). Five layers of concrete roofs characterize this concert hall in Mexico, supposedly inspired by the conductor’s baton. The building in fact is patterned in sharp lines and triangles, resulting in a play of light and shade coming in from the façade. The white exteriors stand for the purity of Mexican music, while the red interiors signal passion.
Babak Ahangar Azizi’s Safavieh History Museum (Silver). Located in Iran, the Safavieh History Museum interlacing geometric shapes is as beautiful to behold from street-level as it is from bird’s eye view. At once blocky yet graceful and fluid, simple yet elaborate. Persians, after all, are known for incorporating various complex geometric figures into their art and craft.
Arturo Campos’ Almond Office of Architecture in Mexico (Bronze). An office building built to harmonize with the lone almond tree growing in the main façade, meant to take advantage of its shade, ventilation, and lush greenery. As such the office was designed in such a way that the tree was visible from anywhere inside the building. The simple yet noble goal was to preserve the tree, and the result speaks for itself.
Yrki architects’ Port Weighting Station in Iceland (Bronze). This port weighting station gets it right with its vibrant signal orange color (a signature color of seamen), organic oval shape, and a tight observance of simplicity and functionality.
The full list of winners are:
PLATINUM
· Tai Chi Sales Center (CHINA)
· Chhatrapti Shivaji International Airport Terminal 2 Building (INDIA)
· Grotto Sauna Freestanding Residential Sauna (Canada)
· ICE Krakow Concert and Congress Centre (POLAND)
GOLD
· City Crossing Sales Office (CHINA)
· P Residential House (BRAZIL)
· Tetris Residential House (BRAZIL)
· Centro Cultural Roberto Cantoral Concert Hall (MEXICO)
· Madeira Residence (UK)
SILVER
· Oliv Commercial Building (Hong Kong)
· Orandajima House Afterschool Facility (JAPAN)
· Romo Printing Shop & Photo Studio (MEXICO)
· Panama Center Convention Center (PANAMA)
· A2-house Residence (JAPAN)
· Safavieh History Museum (IRAN)
· 2 Oaks House Single Family House (BULGARIA)
· Fusion Sale Center (CHINA)
· Hiza Single family holiday house (CROATIA)
· Villa Materada Single family holiday house (CROATIA)
· Mirrors Cafe (JAPAN)
· Turn,Turn,Turn, Residential House (JAPAN)
· Mila’s Daphne Peninsula Mixed Use (TURKEY)
· Red Apple Residential Building (BULGARIA)
· Gapi Food and Beverage Villa (MOROCCO)
BRONZE
· The six Residential House (KUWAIT)
· Nanjing South Station Train station hubs (CHINA)
· Prototype for Temporary Sales Pavilion (CHINA)
· 11 K Vaks Week End House (INDIA)
· e-DOMI House Building System (POLAND)
· Urban Platform Flexible structure (PORTUGAL)
· Onsen Papawaqa Hotspring Hotel (TAIWAN)
· I-house Residence (JAPAN)
· View Meditation Bivouac Multifunction
· Almond Office of Architecture (MEXICO)
· GSI Tower Mixed Use Tower (MEXICO)
· Passage of Landscape Residential House (JAPAN)
· House in Chitose Residential House (JAPAN)
· Sunshine White Cube Gallery (CHINA)
· Asara A Villa (IRAN)
· Sheung Wan Ibis Hotel Multi-storey Hotel with Retail Podium (HONG KONG)
· Port Station For weighting fish (ICELAND)
· Bar du Seine Champagne Bar (FRANCE)
· Shell Bus station (KALININGRAD)
· Lambda Residential Villa (SINGAPORE)
· No.12 Residential Building (IRAN)
· Center Of IDC Exhibition (CHINA)
· Gas Building Gas Building (IRAN)
· Cancun Center Conventions Center (MEXICO)
















